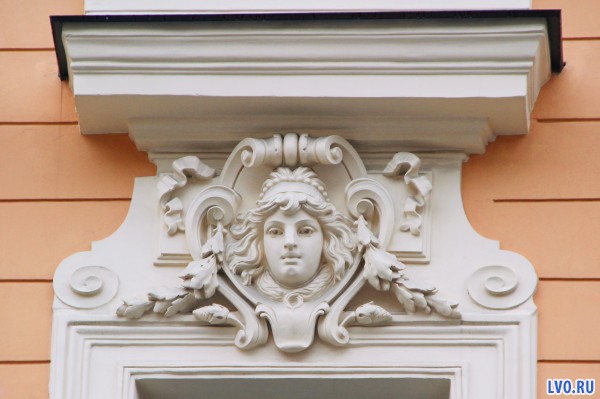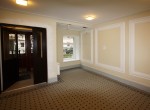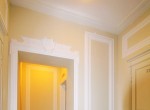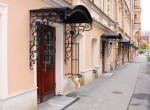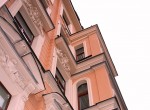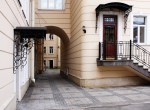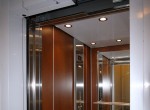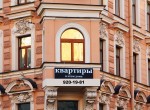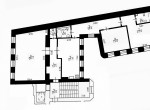
|
Now is the best time to buy real estate in Saint-Petersburg.
After the fall of the ruble in December 2014 and the stabilization of the construction industry in 2016, prices have remained at a low level (due to the lack of domestic demand). Recently there has been growth of buyers from Europe and China. |
|

An apartment in the center of St. Petersburg 171 sq.m. Reconstruction of the house.
5 Repina street,
Saint-Petersburg, 199034
Russia
© 2006-2015
Saint-Petersburg, 199034
Russia
| e-mail: lvo@lvo.ru |  |
LVO CONSULTING provides a full range of real estate services to its clients and partners. Its businesses are investments into real estate development projects, development of real estate projects, property management, consulting on the real estate market, brokerage and mortgage services. |  |



