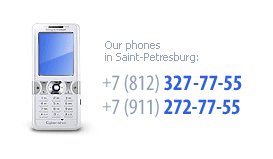|
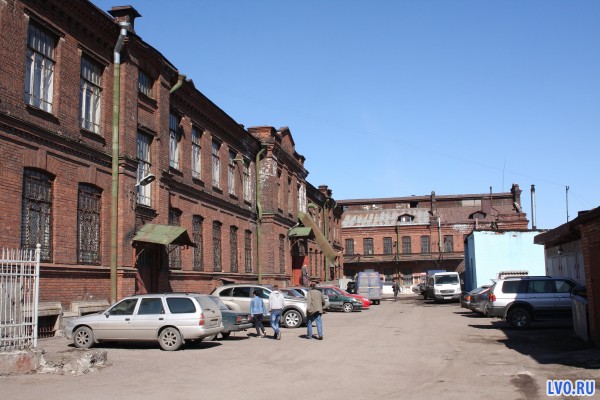
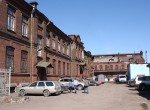
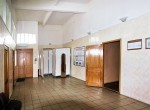
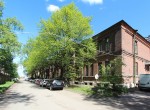
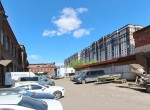
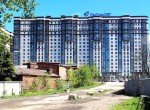
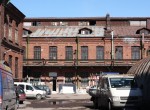
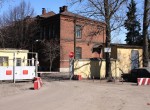
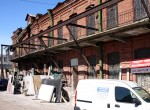
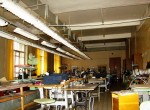
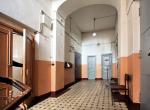
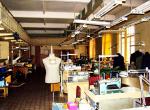
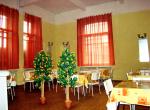
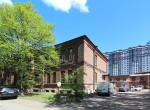
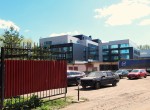
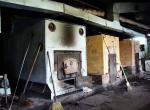
|
Industrial and warehouse complex is located 500 meters from the Moscow prospectus, has access and parking for trucks and consists of buildings: a two-storey with a basement of administrative and production building area of 3200 square meters, two-story industrial building of 1840 square meters, two-storey industrial building of 570 square meters, warehouse building area of 160 square meters, own boiler room area of 145 sq.m.
The fenced complex has three entrances, there are hangar and garage boxes. Entry into the territory through the checkpoint, which has two barriers and two gates.
|
The area of land under the buildings and structures
|
4757,81 sq. m
|
|
The actual area of land
|
1,467 He
|
|
Permissible load according to the network conditions of ES
|
280 kVat
|
|
Electricity supply contract with "PSC"
|
Till 75 000 kVat *hour/month
|
The buildings are privately owned company. Land in use. Type of land - land settlement.
History. The buildings of the Main Warehouse Russian Red Cross Society under the patronage of Empress Maria Feodorovna, built in the reign of Emperor Nicholas II, with the Chairman of the General Office of Ilyina A. A, with manufacturers operations: military engineer Stavitskaya I.P. and civil engineer, Hrzhonstovskom G.P.. Construction started on 24 June 1909 and finished 2nd June 1911.
Structure of the complex
|
Building
|
Square, sq m
|
Floors
|
Height, H/h m
|
|
Administrative and production building
|
3191,4
|
2 + basement
|
9,68/4.45
|
|
Production building
|
1837
|
1-2
|
|
|
Production building
|
573,6
|
1-2
|
7,38
|
|
section of rewinding motors and electric welding
machine-shop
switchboard of machine shop
|
|
|
|
|
boiler room
|
145
|
1
|
5,46/4,01
|
|
storage building
|
156
|
1
|
3,40/2,73
|
|
Total
|
5903
|
|
|
PHC: TA1 (the zone of location of objects in food production, beverages and tobacco, as well as objects of production machinery and equipment, vehicles, electronic and optical equipment, enterprise information and telecommunications sector, as well as engineering infrastructure).
Common square of all buildings is 5903 sq.m.
Land square 1,47 H
+7 911 920-19-81
price: $ 6 750 000
DISTRICT: Московский
Metro station: Московские Ворота
ADDRESS: Рощинская ул., *
RAGENTCONTACTS: +7-930-796-34-99
Total area, m2: 6400
Floor: 1
Building top-floor: 2
NOTES: 4 корпуса, ангар, гаражные боксы
Ownership: Юридического лица
Land area: 0,7 га
Building floors: 2
Max el. power: 180
To metro, min: 10 пеш.
PHONES: +
ENTRANCES: 6 вх
Repair state: Отл
Access: Фур
ADDSERVICES: Охр,Парк
EQUIPMENT: ГрЛф,Мбль,Разг
Ceiling height: 4,5
price: 270000000 Rub.
|

